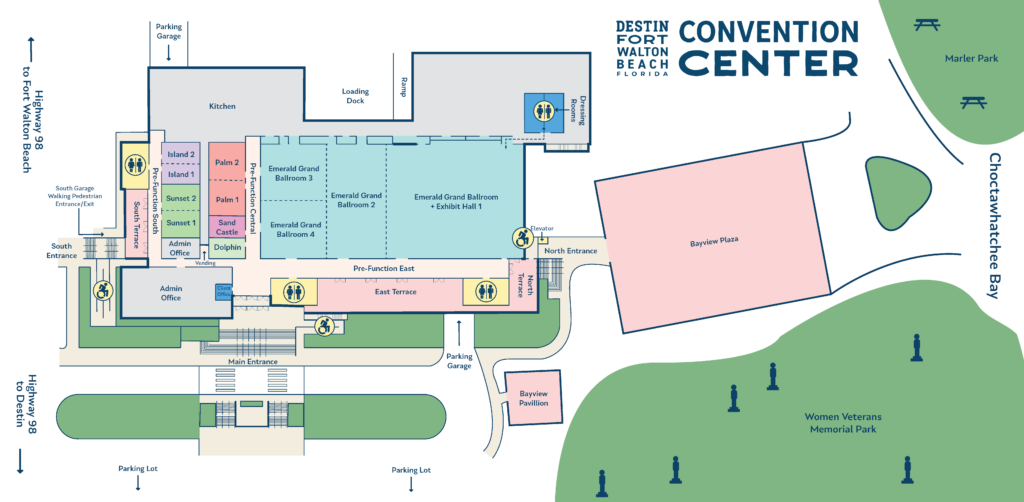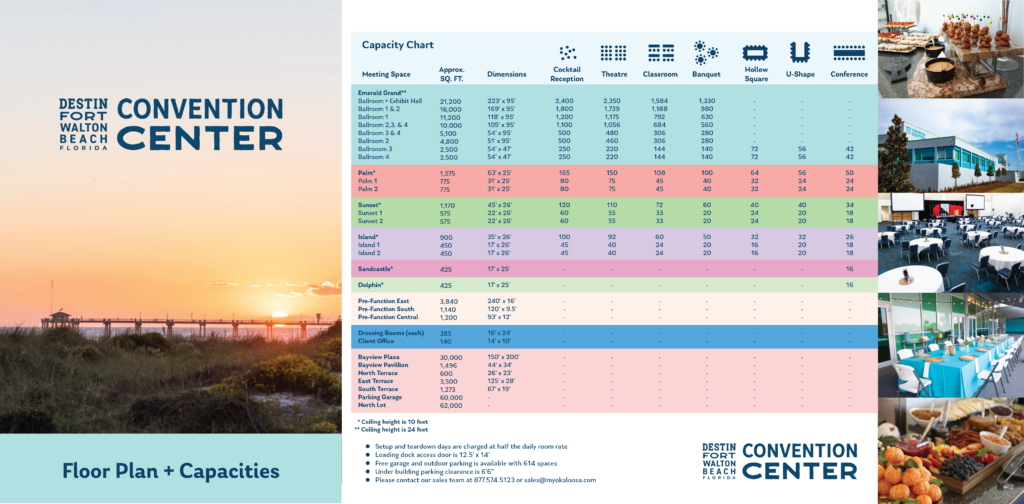Destin-Fort Walton Beach Convention Center Floor Plans
Explore the Destin-Fort Walton Beach Convention Center.
Our venue provides 32,000 square feet of multi-use indoor space. This includes a 21,200-square-foot Emerald Grand Ballroom plus additional meeting rooms, ranging from 425 to 1575 square feet.
Additionally, the Destin-Fort Walton Beach Convention Center offers 30,000 square feet of outdoor space in Bayview Plaza along with several terraces.
All spaces may be configured to create the optimal event experience. Explore the Destin-Fort Walton Beach Convention Center’s floor plan below.
Event Space Details
At the Destin-Fort Walton Beach Convention Center, we strive to assist you with every aspect of your event planning. Our meetings and facility guide is designed as an easy reference to help you select the meeting spaces and configurations that will work best for your event.
The chart below includes useful information about our meeting spaces including room name, square footage, and dimensions. The room setup options include common configurations such as cocktail reception, theatre, classroom, banquet, hollow square, u-shape, and conference. Our facility map is another great tool to assist in the planning process for your event.
We are committed to providing you with the information and assistance you need when planning any type of event. Contact the Destin-Fort Walton Beach Convention Center sales team at 850-609-3800 or [email protected].


